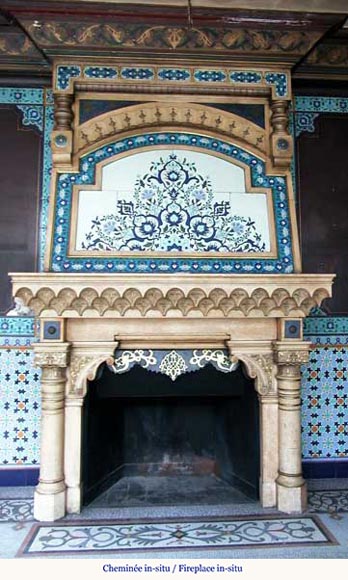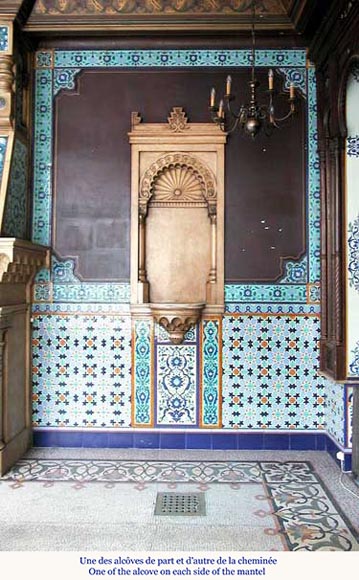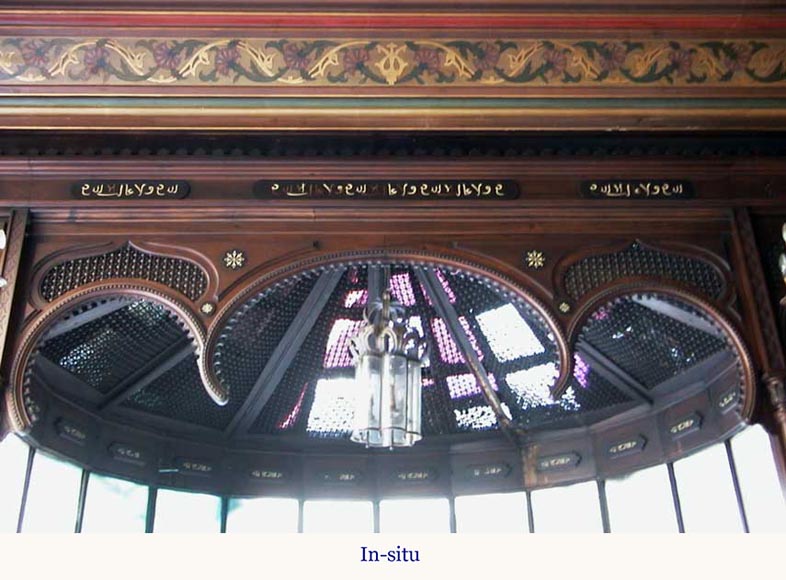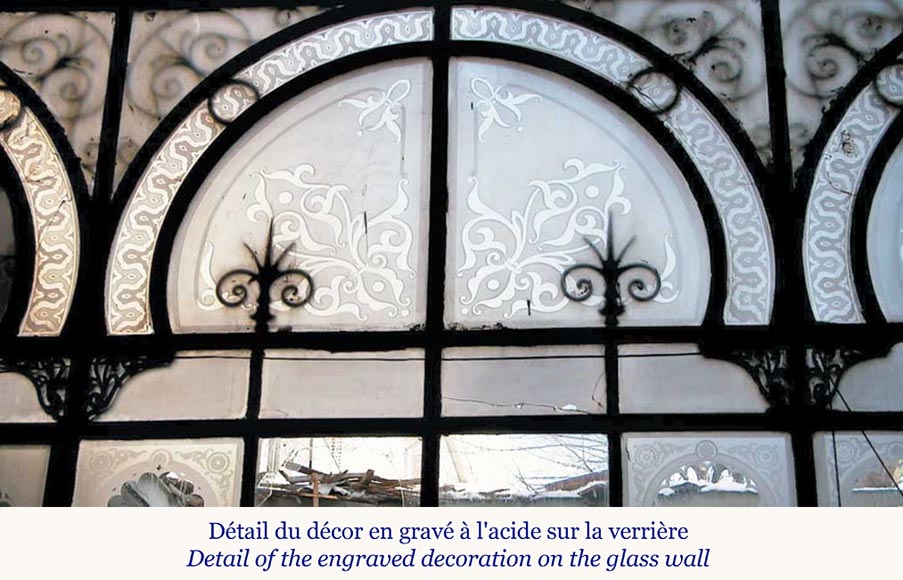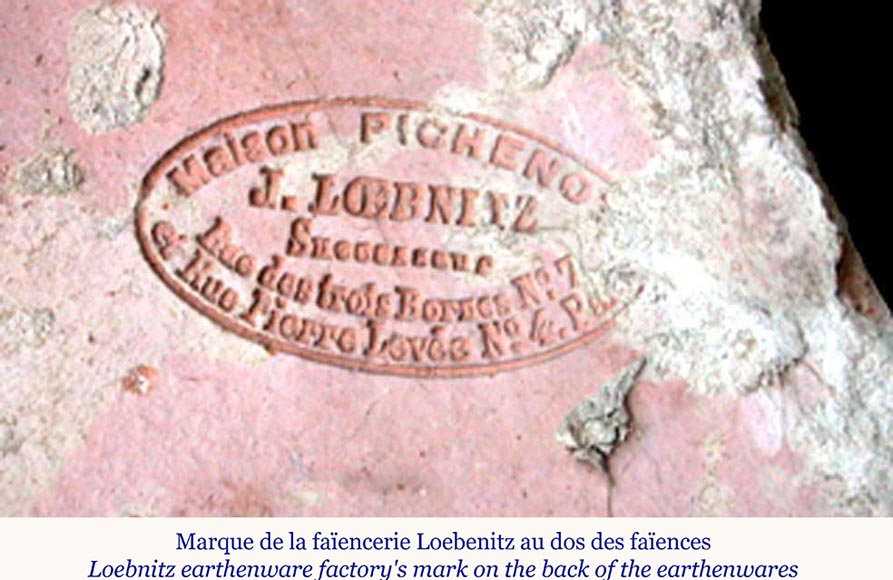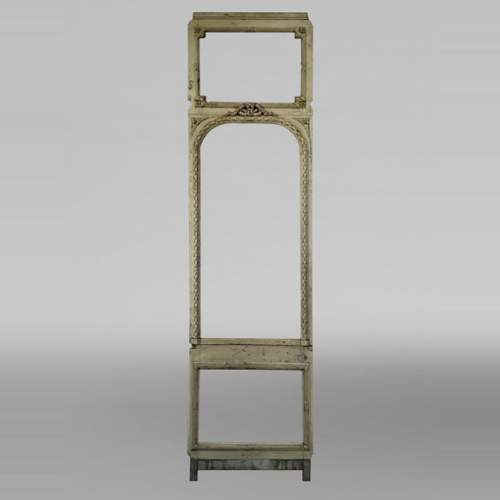Style Napoleon III / Ref.9050
Winter garden by Loebnitz and Sédille
Dimensions
Width 385'' ⅞ 980cm
Height 165'' ⅜ 420cm
Depth: 189'' 480cm
Origin:
Lille, c.1872-1878.
Status:
Good condition, contact us for potential restoration. The painted plaster cornice could not be salvaged. We have a few elements that can serve as model for restauration. (pictures 18 and 19)
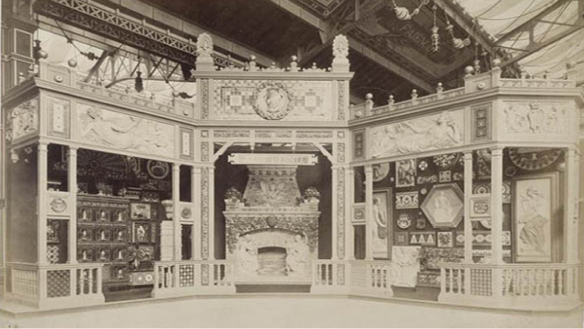
The Website
Discover Loebnitz's work. Artist as much as an industrial, he gave a new impetus to the ceramic manufacture
See the Website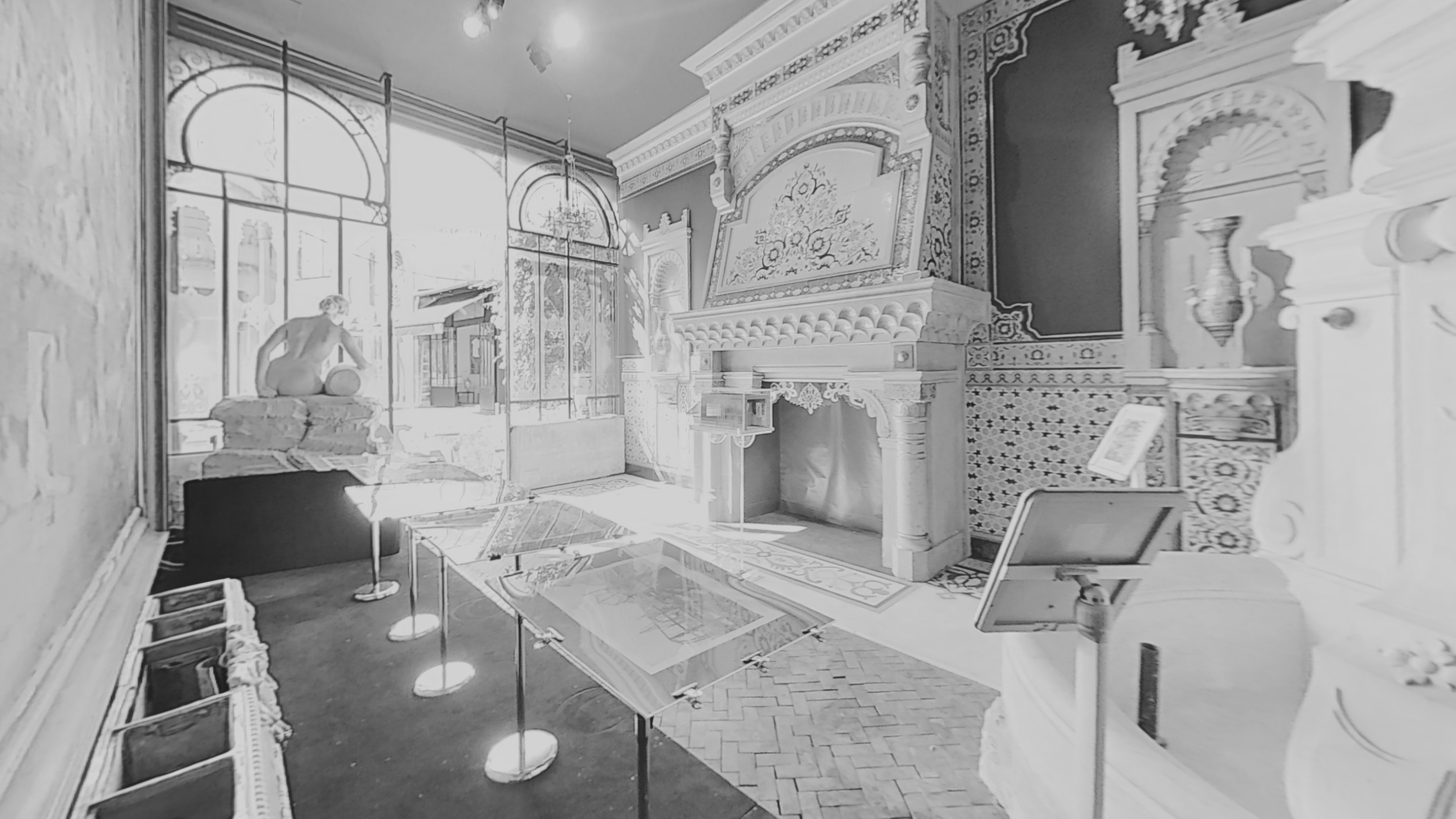
The Virtual Visit
Find these woks of art in our virtual visit of our Paul Bert Serpette booth in the Saint-Ouen flea market.
See the ExhibitionThis winter garden demonstrates in a spectacular manner Paul Sédille and Jules Lœbnitz’s collaboration as well as the appearance, at the end of the 19th century, of Orient-inspired decorations. The signature on the back of the tiles, « Maison Pichenot, J. Lœbnitz successeur, Rue des Trois-Bornes n°7 et Rue Pierre Levée n°4 Paris », allows us to date it between 1872 and 1878.
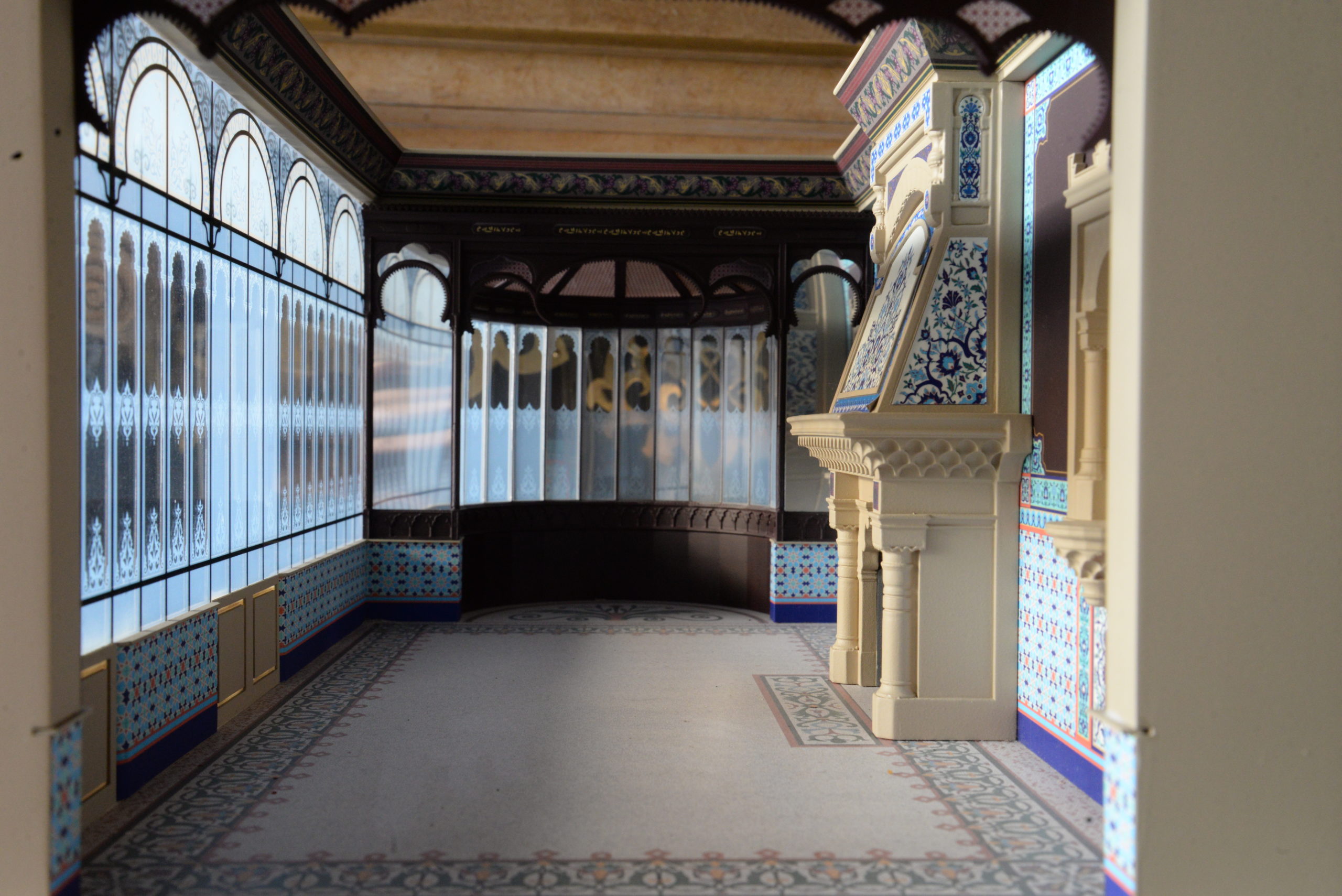
The Moorish inspiration
The ceramic adornment covering the walls of this panelling reveals bright colours, blue shades enhanced with yellow, red and black. The monumental chimney, made out of scagliola, ceramic tiles and cloisonné enamels over brass, is also adorned with muqarnas. The sumptuousness of the architectural decoration is just as stunning as the brightness of the colours, made possible by the use of ceramics. The floor is composed by a mosaic which goes along with Lœbnitz’s ceramics. The winter garden also presents several wrought-iron pieces, particularly for the French windows and the rotunda. Jules Lœbnitz’s ceramic decoration comes with a profusion of colours, enhancing the architectural lines of this unique piece. The top of the chimney is adorned with a splendid floral composition, inspired by patterns from the south of Spain, particularly alluding to the Alhambra in Granada, and the decoration of the Barca Door. On the chimney’s right side is a rotunda made of wooden panels and with a ceiling decorated by wooden lattice. The arcatures at the entrance of the rotunda bring us back to the beautiful ones in Córdoba’s Maqsurah, which were drawn by Paul Sédille in 1871 during his journey to Spain.



The Maquet-Nicolle family
This Moorish winter garden used to be the extension of one of the living rooms of the Maquet-Nicolle’s ancient private mansion, located at the 35 boulevard Vauban in Lille and edificated in 1868 – as written on the facade. Alfred Maquet (1836-1882), a merchant in the thread and linen market, lived there with his young spouse Pauline Nicolle (1850-1931), related to an important family in the spinning mill herself. The couple, married on the 22nd of November 1869, lived boulevard Vauban starting from 1873 – the year their son Emile was born – and became owner of the place in May 1882. Pauline Nicolle lived there until her death in 1931. Alfred and Pauline Maquet come from Lille’s bourgeoisie of textile industry and spinning market. The textile industry, and more specifically the spinning market, became Lille’s speciality during the 19th century. The Maquet family, established in Lille since the 18th century, is not an « industrial » dynasty of employers, but a merchant family who specialised in the linen trade. The merchant families are close to the textile industry and the manufacturing field, with who they contract alliances throught business and marriage, but at the same time they stay focused on sales instead of production, even if they rule true firms. Starting from the second half of the 19th century, many important families of merchants get access to industry and production. Maquet, nevertheless, remain essentially a merchant family. Alfred Maquet’s father, Henri Maquet (1801-1867), was a great merchant of Lille who married Stéphanie Verstraete, sister of the Verstraete brothers, spinning industrials in Lille and Lomme. The Maquet-Nicolle’s sons, Émile (1873-1960) and Henri (1876-1943), would too remain merchants in Lille.
Sédille's journey to Spain
In 1871, Paul Sédille goes on a journey to Spain, to discover the Moorish art in Granada, Seville and Córdoba. He is highly impressed by the polychromatic monuments presenting an abstract, floral ornamentation, in a simplificated range of tones. The winter garden is probably influenced by this founding journey. We can notice similarities between the decoration on the bottom parts of the walls and the adornment in the Alhambra palace in Granada, especially in some details : the niche’s ornamentation of the Barca Door, the muqarnas of the chimney’s lintel. The entrance of the winter garden’s rotunda, with its arcatures, reminds us of the horseshoe polylobed arches of Córdoba’s Maqsurah, which can be encountered in Paul Sédille’s sketches. Indeed, Sédille came home from his Spanish journey with notebooks full of sketches. These were entrusted to Lœbnitz, who created a range of patterns which could be declined on his ceramics. Considering this, it is undeniable that the Alhambra’s decorations have been a major inspiration in the ornamentation of our winter garden.
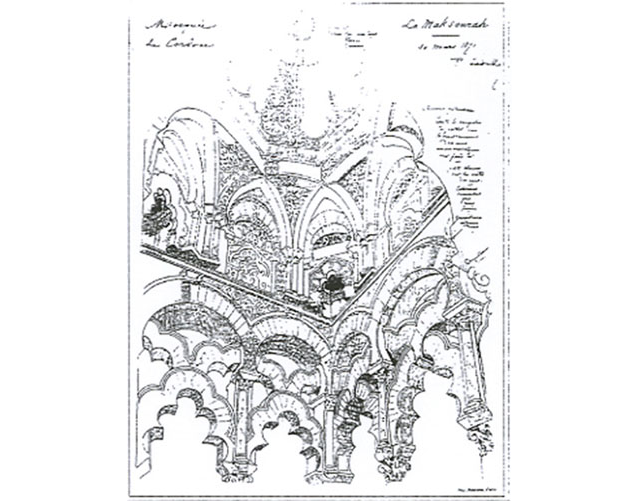
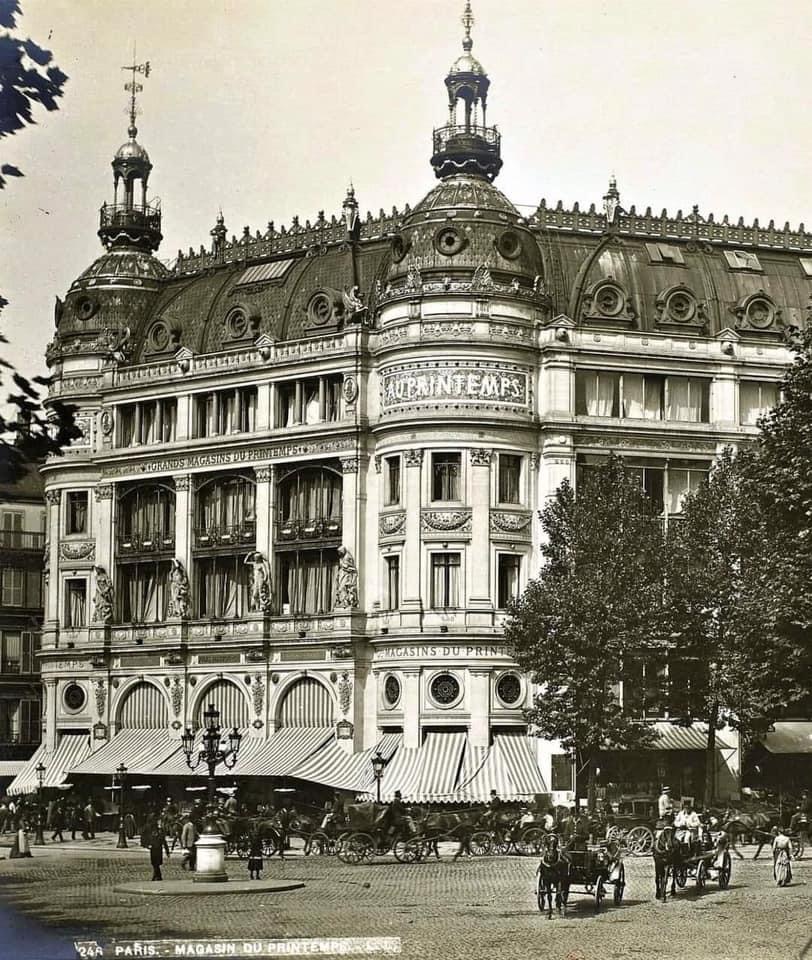
Sédille, architect of the Au Printemps department store
After the 1881’s fire which burned the Printemps, edificated in 1863, his founder Jules Jalouzot (1834-1916) chose the architect Paul Sédille to reconstruct it. The architect deployed treasures of cleverness and modernity using steel in particular for the building’s structures. Au Printemps quickly turned into the absolute model for department stores. Art and architecture historians aknowledge it now as the department store prototype as well as the one of the modern industrial building.
The Sédille and Loebnitz collaboration
In Sédille’s opinion, architectural decoration had to be colourful and polychromatic architecture inherent to the building, that is to say polychromy had to last as long as the building. This is the reason why he perceives ceramics as the best material for architectural decoration. The method of production of faience tiles resistant to chapping, originated by the Pichenot-Lœbnitz manufacture, allowed to solve the problem of the enamel’s chapping by changing the composition of the pottery itself rather than the one of the enamel. So, at the beginning of the 1870 decade, Lœbnitz oriented himself towards the production of architectural ceramics. In addition, the great, « unchappable » faience tiles could receive a painted decoration made of glazed, shiny and lasting colours. These innovations in architectural ceramics by Lœbnitz permitted to Sédille to satisfy his will of a polychromatic architecture. In 1889, in a letter regarding the Parisian World’s Fair, Sédille gives advice to his good friend Lœbnitz, then says : « Therefore, I am ending by wishing with you the generalisation of our shared dream, the one of a true, coloured and sustainable decoration, by the earthenware and by the enamels which came inalterable from the fire. » The winter garden, one amongst many collaborations between the architect Paul Sédille and the ceramicist Jules-Paul Lœbnitz, is a great example of polychromatic architecture and of the orientalist taste of the time.
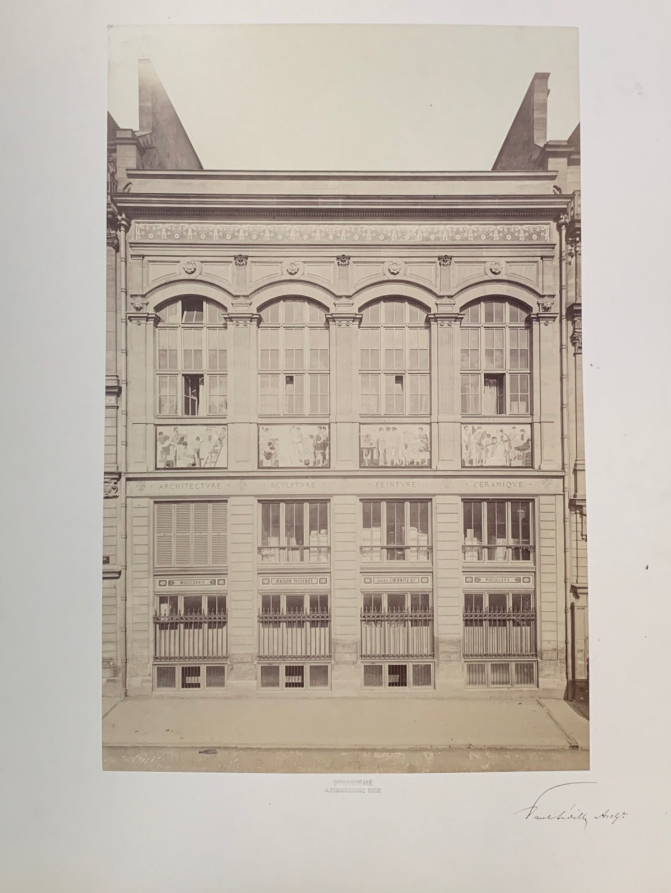

The mosaic floor attributed to G. Facchina
Giandomenico Facchina (1826-1903) was an Italian mosaicist, as well as an ancient mosaic restorer in Friuli and then in Venezia. When he realised that Italy’s artistic politics were to lead the art of mosaic to decadence, he decided to leave for France. After settling in Montpellier, where he did patent a method to assemble and disassemble ancient mosaics, he is chosen by Charles Garnier to execute the mosaics of the Parisian Opera. He developped a new process, allowing him to earn time and reduct some costs : instead of executing the mosaics in situ, he produced them confortably on a table, and then transported and arranged them by blocks. He received a golden medal at the third Paris World’s Fair (1878), before being designated Chevalier de la Légion d’Honneur. Facchina worked with many architects in the last decades of the 19th century, to contribute, with his ornamentations of mosaic, to polychromatic architecture. Amongst those architects we can mention Sédille, with who he collaborates in 1875 for the mosaics of the Printemps’s facade or at the ornamentation of M. Brot’s familial tombstone in the Père Lachaise. He is also the author of the great mosaic floor in the galerie Vivienne in Paris, of the one in the Petit Palais, and of many others. Thus, it is most certain that Sédille would call on him for the execution of our winter garden’s mosaic floor.
Orientalism
To defend polychromatic architecture, Sédille often uses references to oriental art, really fashionable in Occident since the beginnings of the 19th century. « Orientalism » is an artistic movement of this time, derived from the « Romanticism » and provoked by Napoleon’s invasion of Egypt in 1798. Many artists travelled to the Middle-East and gave about it a luxurious and fantasised interpretation. We can encounter this artistic movement in paintings but also in architecture and decorative arts. Many pieces of work gave an insight on polychromatic oriental architecture, which was a great inspiration for Paul Sédille. Inspired by the orientalist movement of his time and by his own journey to discover the Moorish art in Spain, Paul Sédille delivers to us a magnificent winter garden, dazzling with bright turquoise tiles, thanks to the architectural ceramics of Jules Lœbnitz. Its rarity, its beauty grants to this piece its uniqueness, and make it a major work of art for the 19th century history of architecture, and for the appearance of architectural ceramics in France.
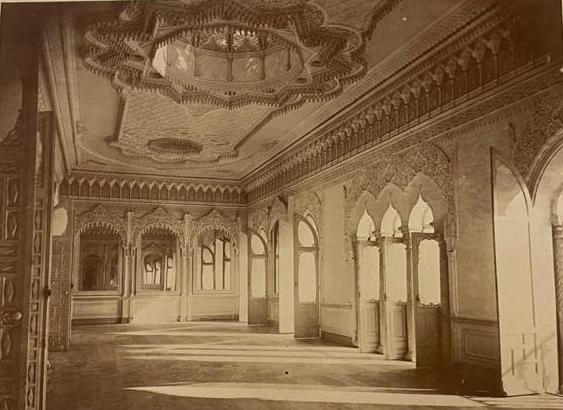
The four walls of the sunroom are as follows :
Wall 1 : entrance to the sunroom, four wrought iron French windows with gilded bronze ornaments flanked by wood panels.
Wall 2 : garden façade, a succession of wrought iron arches and a door, the sanded glass is etched with the same décor as the alcoves on wall 4.
Wall 3 : rotunda wall, a wrought iron half-rotunda with sanded glass like the garden façade windows, flanked with straight windows covered with Mashrabiya wood panels.
Wall 4 : ceramic tile wall, a mantel flanked by a pair of alcoves and a wall covered with ceramic tiles by Loebnitz. The mantel and alcoves are marble stucco.
Informations
Price: on request
Recommended for you :
Dimensions:
Width: 82
Height: 315
Depth: 5
Dimensions:
Width: 1100
Height: 210
Depth: 3
Dimensions:
Width: 1860
Height: 170
Depth: 11
Dimensions:
Width: 800
Height: 319
Depth: 1013
Dimensions:
Width: 695
Height: 311
Depth: 451
Dimensions:
Width: 2076
Height: 186
Depth: 8
Dimensions:
Width: 738
Height: 420
Depth: 550
Dimensions:
Width: 113
Height: 250
Depth: 55




