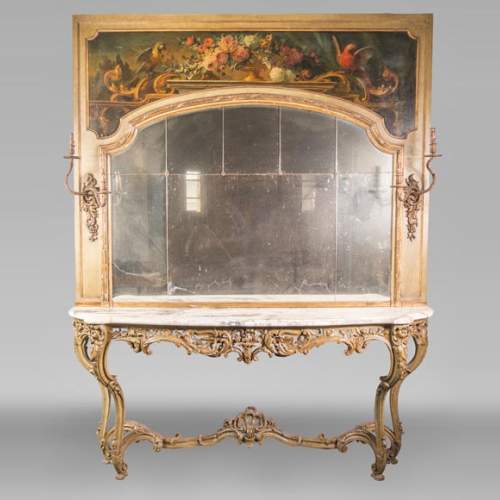Style Neo-gothic / Ref.10948
Pair of Neo-Gothic style stands with warriors in medieval costume
Dimensions
Width 12'' ¼ 31cm
Height 48'' ⅞ 124cm
Depth: 12'' ¼ 31cm
Carved walnut
H : 48’’13/16 / 124 cm ; L : 12’’ / 30,5 cm ; P. : 12’’ / 30,5 cm.
This carved walnut Neo-Gothic style pair of stands with warriors was made in the second half of the 19th century after the warriors which adorn the jambs of the fireplace in the Dom Luís I’s (1838-1889) library, king of Portugal from 1861 to his death at the Palace of Ajuda in Lisbon. This fireplace dates from the 1860s, time of the rehabilitation of many decorations in the Palace of Ajuda on the occasion of the marriage of Dom Luis with Maria Pia.
Two warriors in armor, placed on square pedestals, put their heads on their hands, hands heavily placed on the pommel of the sword which sink on the ground. Their curved shoulders and heads hug and support the upper part of the stands. Their faces, advanced compared to the rest of their bodies, are marked by time: their features are aging and their beards are thick and long. A certain picturesque emanates from their numb pause and their medieval costume with elaborate details. The walnut has been carved with great finesse and attention to detail, as can be seen in the multiple folds of the fabrics they wear. The carved wood is part of the traditional techniques artists of the 19th century, belonging in particular to the Neo-Gothic and Neo-Renaissance styles, intend to bring up to date both in order to preserve traditional skills and to compete with past productions.
Our two sleeping warriors are thus the same than those who support the lintel of the monumental fireplace located in the Dom Luis I’s library at the Palace of Ajuda : if the posture and the costumes are similar, just some details vary, such as the curves ruffs and the Neo-Gothic ornaments on the pedestals and on the niches they support.
From 1861, when Dom Luis I and his future wife, Maria Pia of Savoy, planned to make of the Palace their main residence, many works took place. We know that the paneling of Dom Luis I's painting studio, the piece adjoining of our library, was made by the cabinetmaker Leandro Braga (1839-1897). These Gothic inspiration woodworks also adorn the personal library of the King. These two pieces seem to be thus a tribute to the father of Dom Luis I, Fernando, whose taste was more towards the banks of the Rhine than to those of the Tagus. We also know that the workshop which assisted Leandro Braga in his renovation of the Dining Room also took part in the King's painting cabinet and personal library. If we do not know precisely who is the author of this fireplace, we can affirm that collaborations between these various participatns during the rehabilitation of the Palace are very likely.
The first Palace of Ajuda, ordered by Joseph I of Portugal (1714-1777), was built at the top of Ajuda hill to replace the Palace of Ribeira beacause of the earthquakes in 1755. Completed in 1761, however, the Palace was destroyed with the fire of 1794. The plans for a new palace were entrusted to Manuel Caetano de Sousa who proposed a baroque project, project undermined with the arrival of two architects with neoclassical inspiration : Francisco Xavier Fabri (1761-1817) and José da Costa e Silva (1747-1819).
Construction began in November 1795 but progressed very slowly due to various financial and political incidents, including the conflict between liberals and absolutists. With the victory of the troops of Pedro IV, the liberal regime was restored, but from then, the power concentrated in one place no longer be relevant, what should be the initial vocation of the Palace of Ajuda, whose the completion of the work was thus abandoned. Maria II and her second husband, the future Ferdinand II of Portugal, settled in the Necessidades Palace. The Ajuda Palace will however receive some official ceremonies.
However, in late 1861, the royal family suffered tragic events: Infantes Ferdinand and John and Peter V (1837-1861) died of typhoid fever. Dom Luis I succeeded him to the throne and intended to settle in the Palace of Ajuda where works were organized to welcome him with his future wife, Maria Pia of Savoy, daughter of the first king of Italy, Victor Emmanuel II of Italy. The Ajuda Palace thus became, for the first time, a royal residence. In addition to the building structures, important changes of the furniture and the decor were made in order to correspond to the taste of the Queen and the development of new hygiene measures. The King's library and painting cabinet were among these arrangements.
Recommended for you :
Dimensions:
Width: 226
Height: 279
Depth: 56
Dimensions:
Height: 74
Diameter: 50
Dimensions:
Width: 43
Height: 102
Depth: 41
Dimensions:
Width: 40
Height: 100
Depth: 40
Dimensions:
Width: 87
Height: 73
Depth: 61
Dimensions:
Width: 60
Height: 283
Depth: 33
Dimensions:
Height: 82
Diameter: 39
Dimensions:
Width: 68
Height: 77
Depth: 43
Dimensions:
Width: 44
Height: 46
Depth: 33
Dimensions:
Width: 87
Height: 92
Depth: 57
Dimensions:
Width: 134
Height: 220
Depth: 40
Dimensions:
Height: 65
Depth: 56
Diameter: 69














