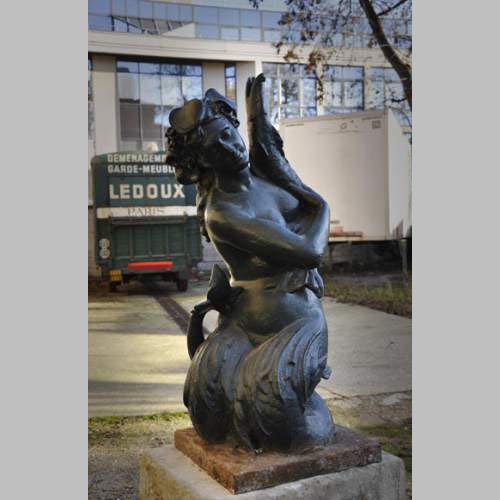Style Neo-Renaissance / Ref.11142
An Exceptional pair of terms made of sandstone from a set of four from the Palais du Rhin
Dimensions
Width 19'' ¾ 50cm
Height 150'' ⅜ 382cm
Depth: 22'' 56cm
Origin:
ca. 1883, France
Status:
Wears, some litle fragments are missing, aged patina and vegetation
The pair of terms exhibited at the stand in the Paul Bert Market, from the set of four terms, was made of sandstone in 1883 and adorned the dome of the Palais du Rhin in Strasbourg.
An exceptional provenance: the dome of the Palais du Rhin
The four termes, with stoic eyes, have female faces. They are wearing large flowers and volutes on their head. Their bosom is embedded in the stone column embellished with some geometric patterns carved in relief. These terms come from the imposing dome of the Palais du Rhin, whose four sides, decorated with stained glass windows, are punctuated by two terms. The original set could have included eight terms, half of its came to us. Probably reproduced during the restoration which took place during the 1960s, the current terms are almost identical to the originals that we are presenting to us.
Built after the annexation of Alsace by Germany, the Palais du Rhin symbolizes the implatation of the Second Reich: becoming German after the Franco-Prussian War in 1870, Strasbourg had to build a somptuous place to welcome the emperor. The Palais, which is located on the Place de la République, previously Place imperiale, reflects the German project of redevelopment and reappropriation of Strasbourg in the late 19th century. Designed by Hermann Eggert (1844-1920), a great German architect representative of Wilhelmian architecture, between 1833 and 1888, the building is characteristic of Prussian neo-Renaissance architecture : statuary art, as our beautiful pairs of terms, bosses, pediment and antique columns are the most memorable elements of the facade. The neo-Renaissance style also dominates the interior decoration, whose the grand staircase is the most famous example.
During the First World War, the building served as a military hospital. It became a property of the French state in 1919 and took its current name of Palais du Rhin in 1920 when it became the site of the oldest European institution: the Central Commission for Navigation on the Rhine (CCNR). Since it also welcomes into its midst the Regional Directorate of Cultural Affairs (DRAC). The Palais was turned into Kommandantur from June 1940 to November 1944, when it became the headquarters of General Leclerc.
In September 1944, the building suffered a bombing whose damages, particularly located at the northeast corner, will be repaired only twenty years later, after many debates in the 1950s during which the Palais was threatened with destruction because it was considered by some people as undapted given the circumstances, and considered by other people as too much associated with the Reich. These passionate debates, led by Pierre Pflimlin, mayor of Strasbourg, led to its upholding and its restoration from 1962 to 1964, period during which the original terms would have been replaced.
The terms: an antique inspired motif
The terms of the Palais du Rhin are characteristic of neo-Renaissance architecture, which corresponds to the reinterpretation of the Renaissance architecture whose most of the élements was inspired by ancient Greek and Roman styles, as the terms.
The architectural terms originate from Antiquity. The word term comes from the god Terminus, who, in Roman mythology, was the guardian of the landmarks that separated the grounds, after the men had decided of the individual property. The statue of this god was at first only a stone or a tree trunk, before a face was given to him, placed on a pyramidal base. But this god never had arms and feet in order to ensure his role of guardian. Hermes, god of boundaries and the transgression of boundaries, is the equivalent of Terminus in Greek mythology.
Gradually, the terms will lose their symbolism to become architectural ornaments and women's figures will replace those of men.
The Château de Vaux-le-Vicomte probably has the most spectacular decor of terms: from the impressive gateway – adorned with eight terms made by Lespagnandelle and incarnating deities and seasons - to the Grotto by Thibault Poissant, by way of those decorating the space between the windows in the upper part of the Grand Salon.
Vaux-le-Vicomte was built in the 17th century (1658-1661) for Louis XIV's superintendent of finances, Nicolas Fouquet. The greatest names of the time were called for its construction: Louis Le Vau, first architect of the King (1656), the painter and founder of the Academy of painting (1648) Charles Le Brun, whose work presents many terms, the landscape architect André Le Nôtre and the stonemason Michel Villedo.
Four terms are available, but it is possible to have just a pair.
Recommended for you :
Dimensions:
Width: 55
Height: 105
Depth: 44
Dimensions:
Width: 68
Height: 87
Depth: 92
Dimensions:
Width: 25
Height: 130
Inner height: 113
Dimensions:
Width: 150
Height: 102
Depth: 40
Inner width: 100
Inner height: 72
Dimensions:
Width: 120
Height: 107
Depth: 36
Inner width: 75
Inner height: 83
Dimensions:
Width: 121
Height: 100
Depth: 36
Inner width: 84
Inner height: 81
Dimensions:
Width: 130
Height: 106
Depth: 35
Inner width: 87
Inner height: 81
Dimensions:
Height: 29
Diameter: 10
Dimensions:
Width: 11
Height: 20
Depth: 10
Dimensions:
Width: 178
Height: 180
Depth: 120
Dimensions:
Width: 104
Height: 101
Depth: 34
Inner width: 66
Inner height: 83
Dimensions:
Width: 121
Height: 103
Depth: 35
Inner width: 83
Inner height: 84














